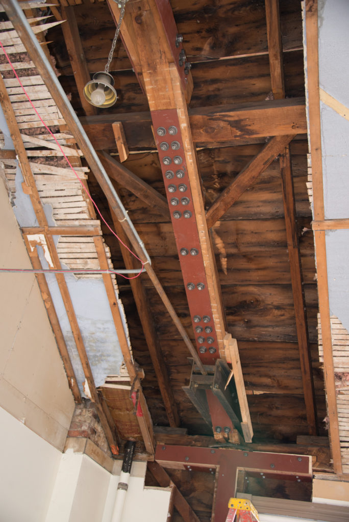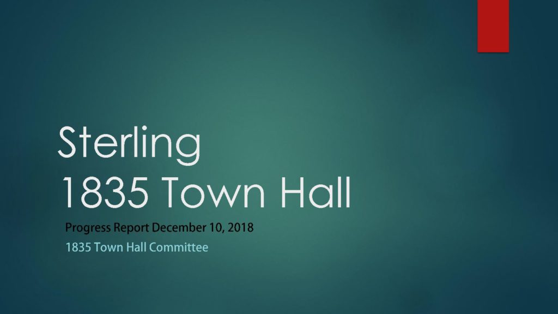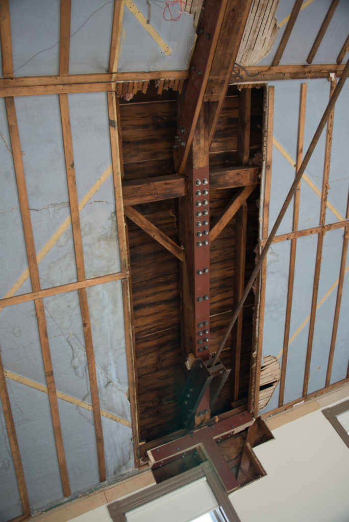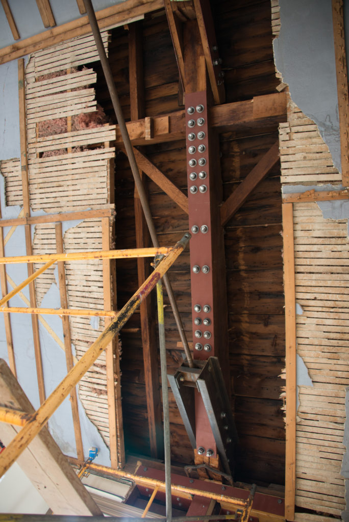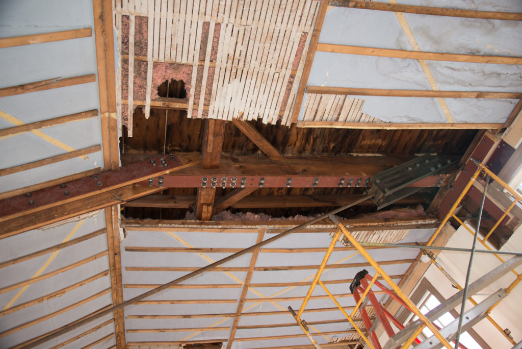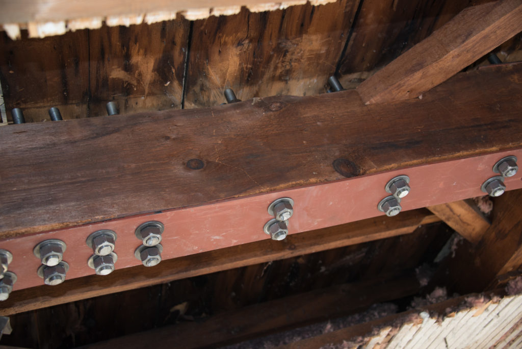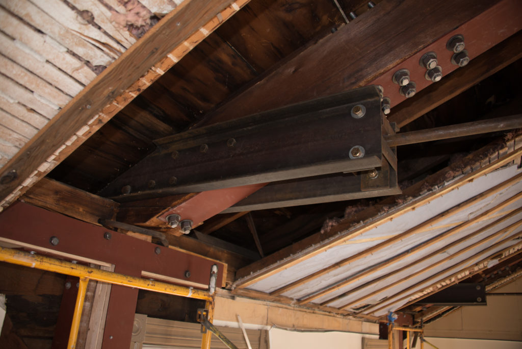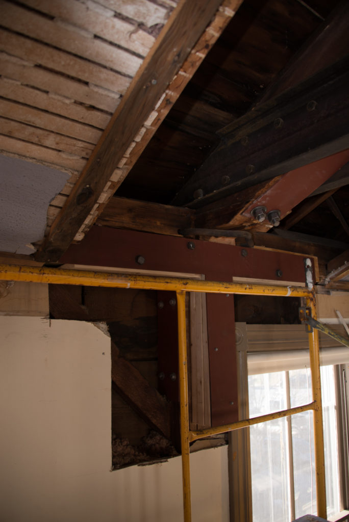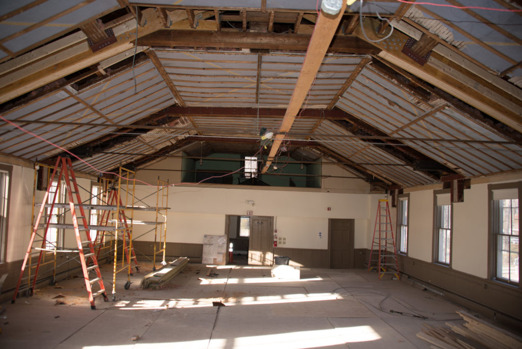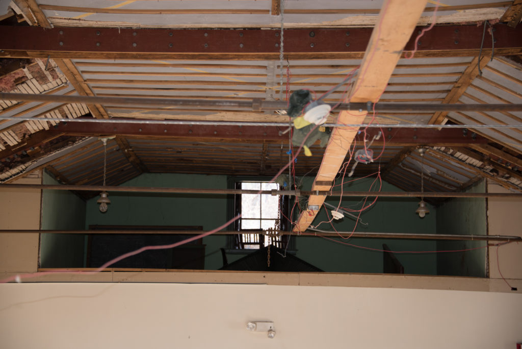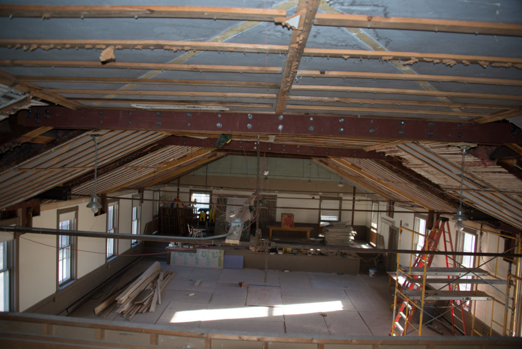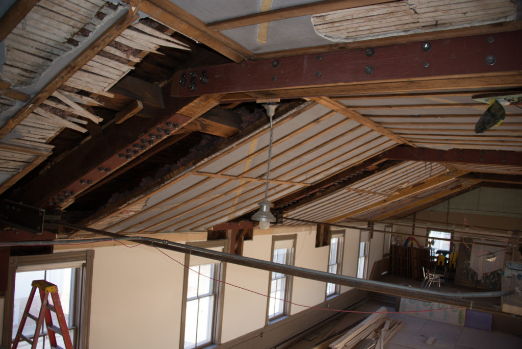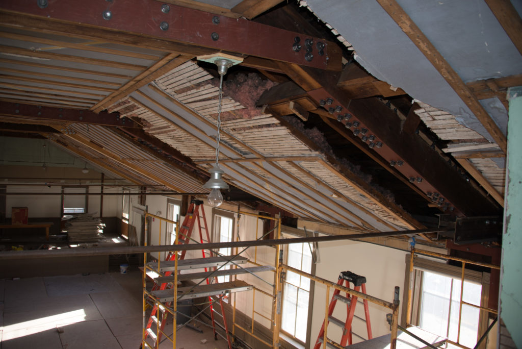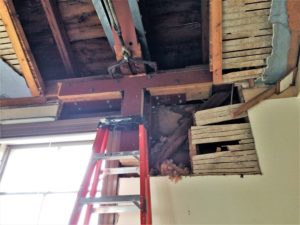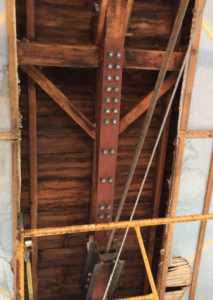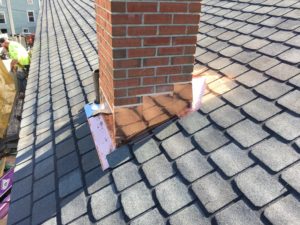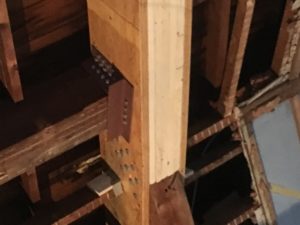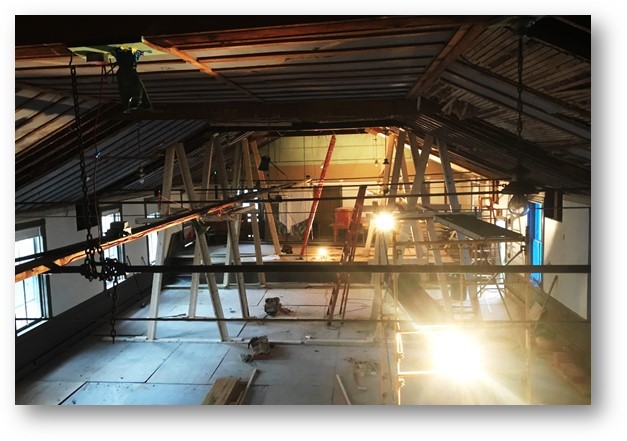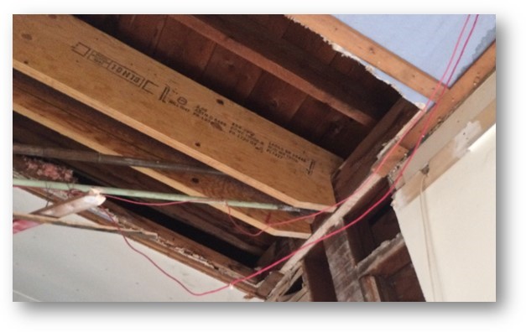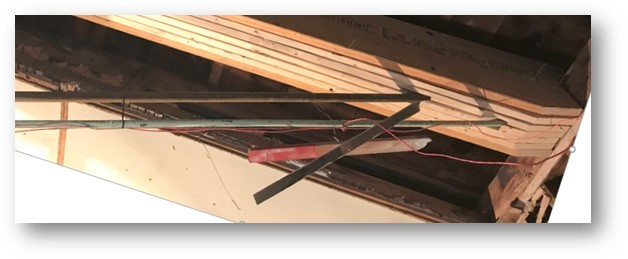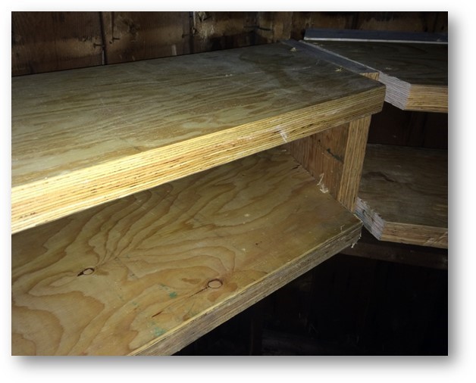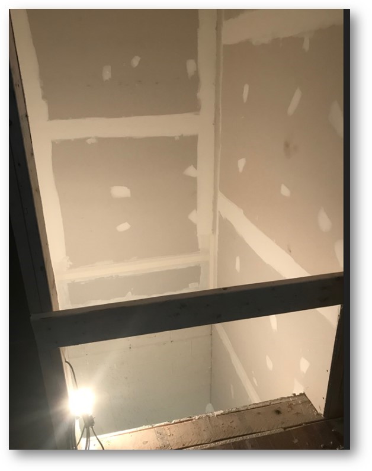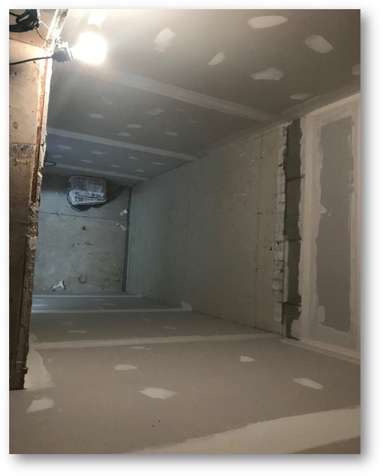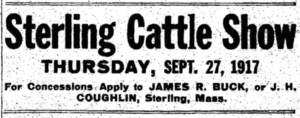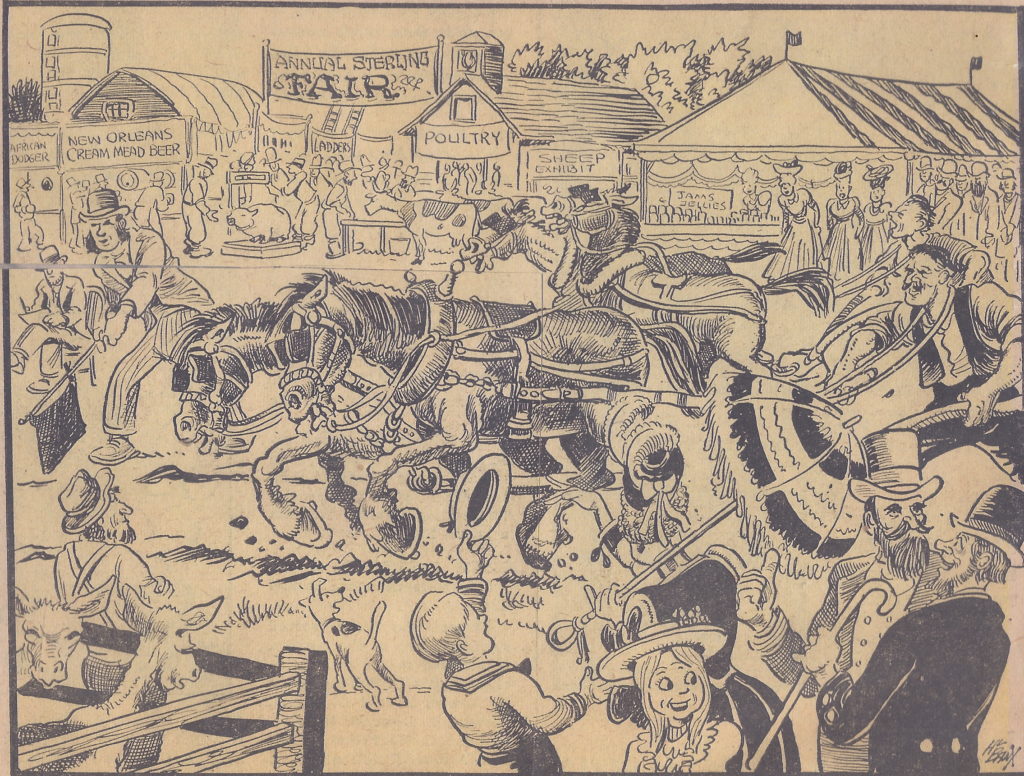1835 Town Hall Roof Project
September 19, 2018
In late July, the 1835 Town Hall Committee learned that the structural connection between the 1835 building and the 1893 addition were unsound. The supporting structure has shifted over time and the engineers were seriously concerned with the integrity of the structure. This was discovered when the cover panels were removed from the existing collar ties and some of the sheet rock was removed at the junction of the two sections opening up the purlin junction to collar ties.
At the close of the August 29th meeting between the members of the Committee and the architect/designer, the Committee needed to take a step back and reflect on our project, the latest structural issues, the options provided for repairs and the possible costs and how we pay for it. There was a lot to digest. It made it impossible to proceed.
We have had an extraordinary amount of communication between the Committee and our architect/designer, engineer and contractor as well as due diligence by individual members of the Committee and involvement from the Sterling Historic Commission. We met again on September 5th and again today, September 13th.
Our dilemma is that 1) we have very fixed funding for the roof project and we must stay within our budget, 2) new issues with an undetermined cost were discovered, and 3) we must complete the project. It is a challenge.
Our meeting on the morning of September 13th was with 1835 Town Hall Committee as well as our Architect/Designer, the Contractor, Project Manager and the Engineer and Board of Selectmen Chair, Rich Lane. The purpose of our meeting was to work through the options for structural repair and other possible issues and associated costs. We also needed everyone to understand that we had specific limits to what we could spend and some procedural complexities if we exceeded current funding and needed to use the Massachusetts Cultural Facilities Fund Grant to absorb the likely additional costs. The 90 minute meeting provided everyone the ability to communicate their positions. We were able to develop some clarity and ultimately agreed on a course of action.
The engineer needs to design an LVL timber reinforcement system for the failing timber bays that are at the junction of the original Town Hall and the addition of 1893. All parties agreed this would be the least costly of all options and will allow us to save the original structure which is historically significant and preferred by the historical commission. We do not know the exact costs involved but once the design of the LVL solution is complete, the contractor will provide the Committee an exact quote for the repairs.
We authorized up to $9,450 for designs needed to establish exact construction costs; $7,350 for the major repairs to the timber bays using LVL sandwiching and $2,075 for the LVL sandwiching of rafters where necessary. We have these funds within our current budget. This will allow the contractor to provide exact costs.
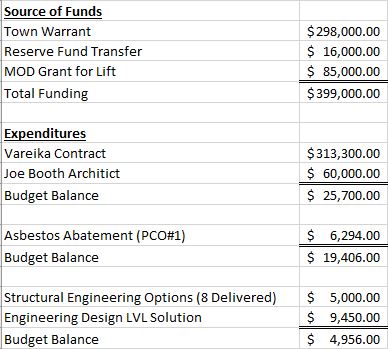
We expect to hear within 10 days, but we are told by architect and contractor that these costs will be less than $50,000. The payment for these repairs will be from the current budget requiring certain aspects of the latter finish work to be removed from the contract until such time that we have an approved plan and budget with Massachusetts Cultural Facilities Fund (MCFF) and approval from Massachusetts Historical Commission (MHC) so that our MCFF grant funds can be used. Our project architect/designer will continue to work closely with the Committee to contain costs and maneuver through the MCFF grant requirements and MHC authorization process.
So we were able to pave a way forward understanding full-well that we might add thousands to the project due to these unforeseen structural issues.
Which brings us to the fact that we are fortunate to have obtained a grant from the Massachusetts Cultural Facilities Fund of $100,000 (not shown in the above budget) which can be made available for this project when we follow the MCFF guidelines and provide a project scope and budget to Massachusetts Historical Commission. The scope of the MCFF application includes structural components and finish work to the Great Hall. Joe Booth has outlined the process we will follow to make these funds available.
At this moment, the architect is working to remove some of the end-work in the existing contract (interior finish, wall boarding, painting, electrical, etc.) plus apply any credits resulting from the changes in structural repairs in the last two timber bays which impact the current contract. This will allow us to move forward with the new structural repairs and stay within the current budget. As these structural repairs are made and the roof is replaced, we will create a project scope for the MCCF grant which will include the items removed from the original contract along with the addition of some, not all, the additional features the Committee had been looking for the MCCF funds to enhance the Great Hall, such as lighting, sound, baffles, stage accoutrements, seating, window treatments, etc.
This is a compromise, but it will insure we stay within our budget and will allow us to complete the project. We will be working very closely with Joe Booth and Ross Perry to manage the contract adjustments, control the budget and keep the project moving forward but we had to cross this bridge safely and make sure EVERYONE was in agreement and focused on getting us our roof and staying within our available funds. I am confident we will accomplish both objectives.
There are many people to thank as we moved through this contentious time. David Gibbs and Rob Barwise for keeping us in line with the details of historic rehab, Carl Corrinne and Ron Pichierri for forcing us to step back and reflect for a moment as well as their knowledge and experience, everyone on the Committee for their time and effort and thanks to Rich Lane for his continued participation and knowledgeable counsel.
Respectfully Submitted
Robert McKay Jones
Chair; 1835 Town Hall Committee
